Book Your Dream Home With Haridwar One
It enjoys a prime location in close proximity to the holy Ganga River.
PRICE
Starting 80L*
SIZES
800 - 2100 Sq. Ft.
FLAT
1, 2 & 3 BHK
RERA NO.
HRDA/NR/2173/22-23
Company Registration
RERA Number - UKREP07230000511
HARIDWAR ONE SOCIETY
Introducing Haridwar One, a remarkable real estate project nestled just 2 minutes away from the spiritual epicenter of Haridwar – Har Ki Pauri. This splendid project, currently under construction in the heart of Uttarakhand, aims to seamlessly blend modern comfort with the serene beauty of the holy city.
Haridwar One is more than just a residential development; it is a sanctuary that offers an unprecedented living experience.
At the very entrance, you’re greeted by an imposing gate equipped with a security cabin, assuring a sense of safety and peace. As you step inside, you’ll find meticulously planned amenities that cater to the mind, body, and soul.
HRDA Number – HRDA/NR/2173/22-23 | RERA Number – UKREP07230000511
540
PROJECTS
COMPLETED
20
YEARS OF BUILDING TRUST
45
MILLION SQ. FEET AREA DEVELOPED
35
RESIDENTIAL
TOWNSHIPS
100%
CUSTOMER SETISFICATION
4500
EMPLOYEES IN
HOUSE
Haridwar One Amenities

Biometric Lifts

Sky Walkway

Terrace Garden

Concierge Service

Meditation Gardens, Yoga Atrium

Power Backup in Common Areas

Entrance Gate with Security Cabin

Gymnasium, Steam with Sauna Room
Haridwar One Key Highlights
Our project reflects the rich spiritual heritage of Haridwar through features like the Meditation Gardens and Yoga Atrium, offering residents a tranquil space for self-reflection and rejuvenation.
Haridwar One caters to the diverse needs of its residents with its range of semi-furnished apartments.
Whether you’re a fitness enthusiast or prefer relaxation, our project boasts a gymnasium, steam rooms, and sauna facilities, ideal for unwinding after a long day. The Recreation Sports area, equipped with snooker, chess, and table tennis, ensures endless hours of entertainment for both children and adults.
- Vitrified Tiles Flooring in Living and Dining Room.
- Master Bedroom with Laminated Wooden Flooring.
- Fully loaded Modular Kitchen with Appliances - Hob and Chimney
- Modular Wardrobes.
- Split Air-Conditioning.
- Washrooms with Glass & Shower Partition.
- Expansive Balconies MS Railing with Deco / Glass.
Haridwar One Apartment
As you explore the project, you’ll discover spaces like the Reading Room with a collection of choicest books, a Reception Lounge that’s perfect for social gatherings, and a Rooftop Club House with breathtaking views of the city.
Haridwar One is a development that values and caters to all generations, with amenities like Senior Citizen-friendly facilities and a Terrace Garden providing green spaces for everyone to enjoy.
For those seeking a connection to their spiritual roots, Haridwar One offers a Prayer, Chanting, and Meditation Room with a Hi-Fi Audio System, allowing for an immersive experience. Our Concierge Service and General Shopping Outlet add convenience to daily life, making sure your every need is met.
For capturing those special moments with your loved ones, the Family Portrait Point is a unique addition. Security is a top priority, with 24×7 two-tier security, along with a CCTV camera system to ensure the safety of all residents.
Haridwar One Floor Plans
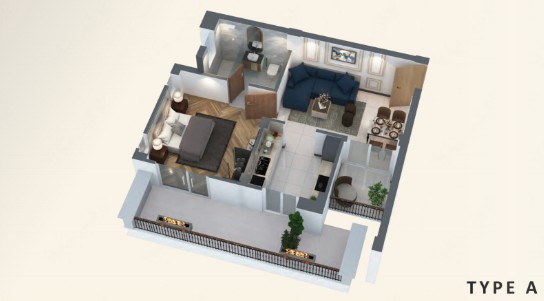
1 BHK - Type A
Size : 800 Sq. Ft.
Prices: 80L* Onwards
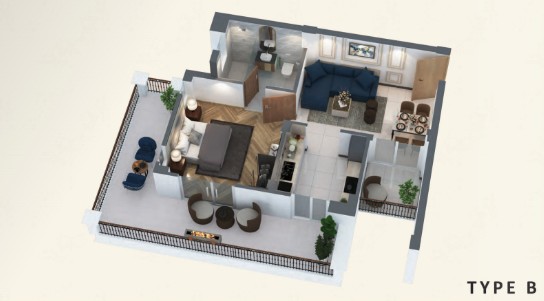
1 BHK - Type B
Size : 1000 Sq. Ft.
Prices: 1Cr* Onwards
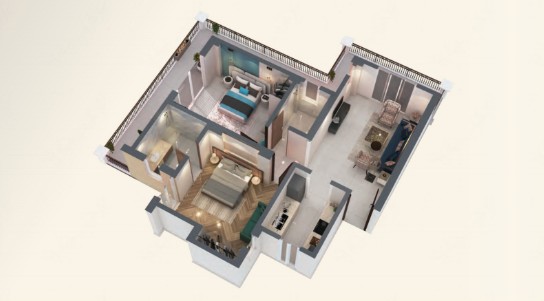
2 BHK - Type A
Size : 1200 Sq. Ft.
Prices: 1.20L* Onwards

2 BHK - Type B
Size : 1500 Sq. Ft.
Prices: 1.50Cr* Onwards
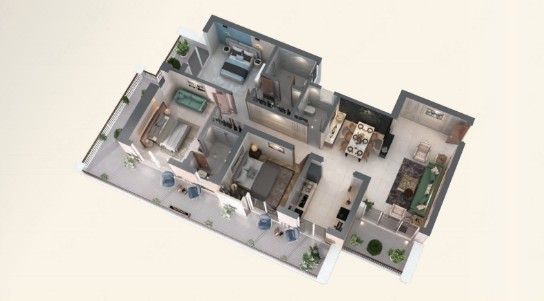
3 BHK
Size : 2100 Sq. Ft.
Prices: 2.10Cr* Onwards
Copyright © 2024 Projects in Haridwar | All Rights Reserved

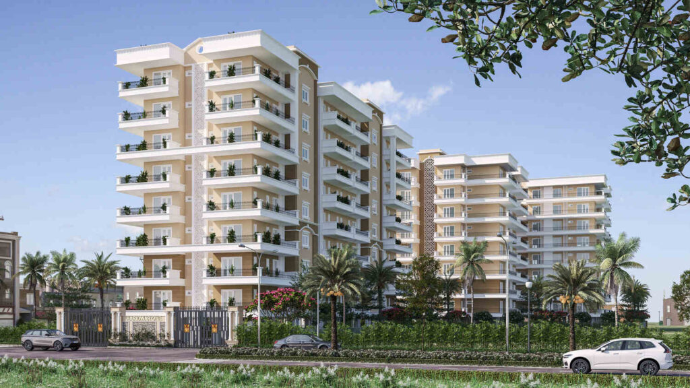
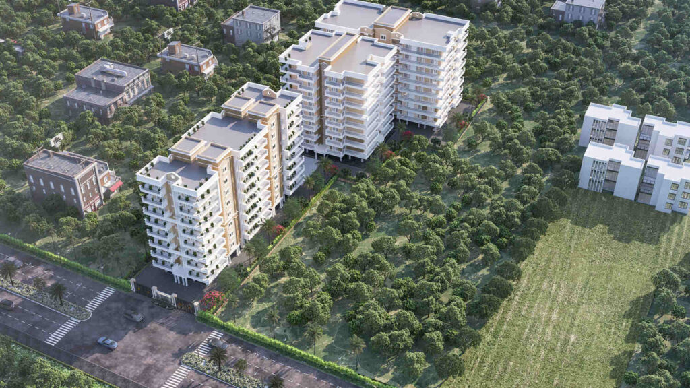
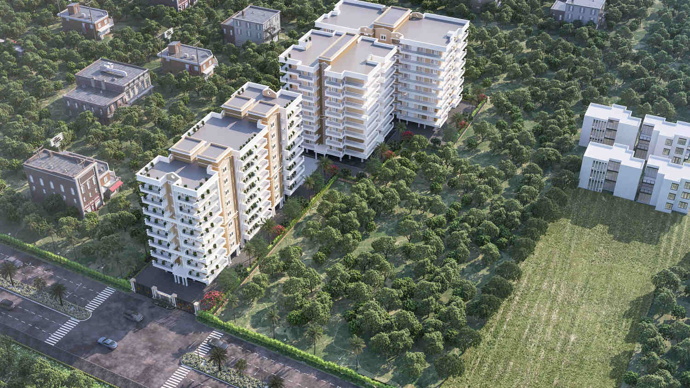
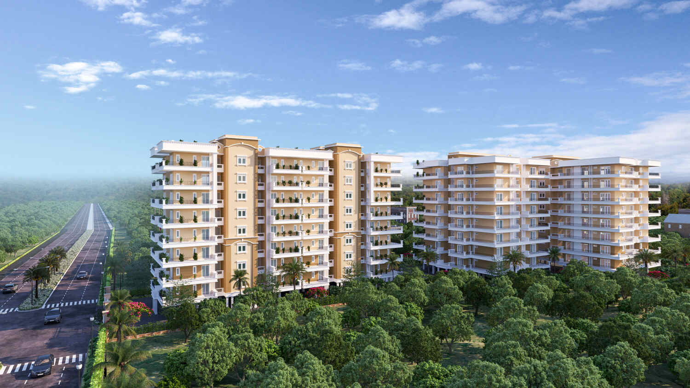
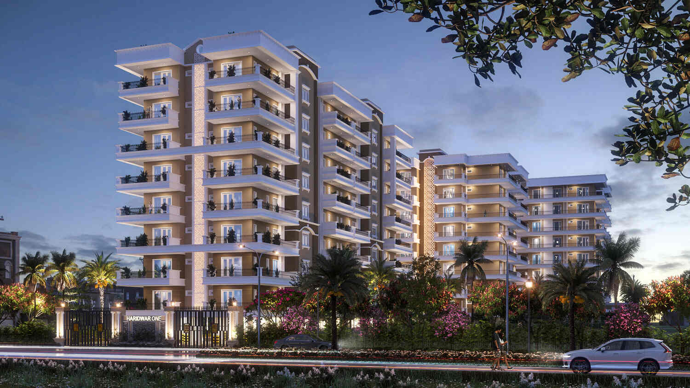
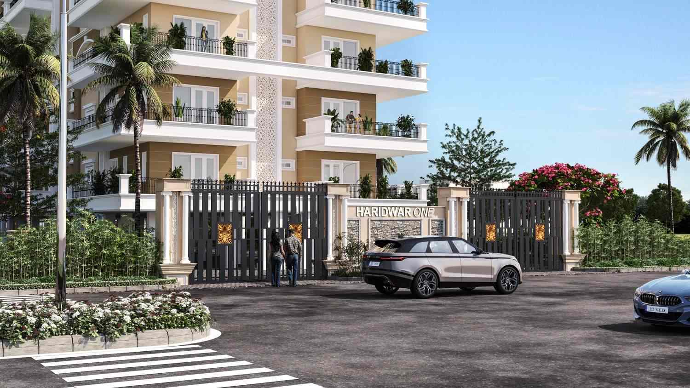
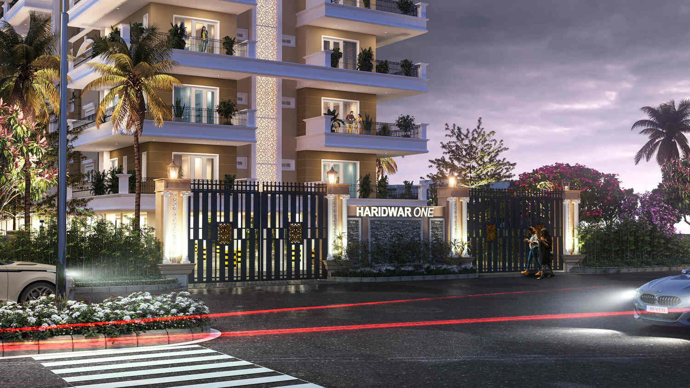
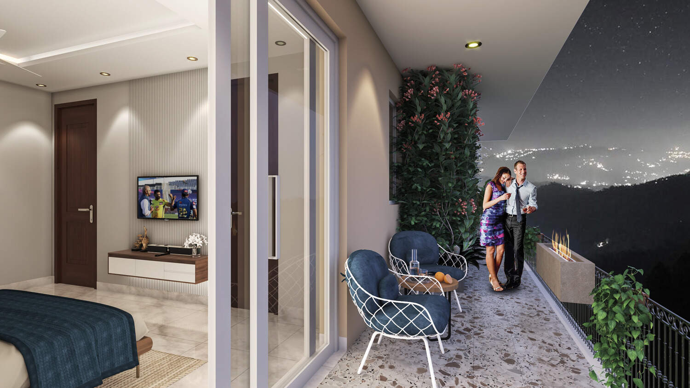
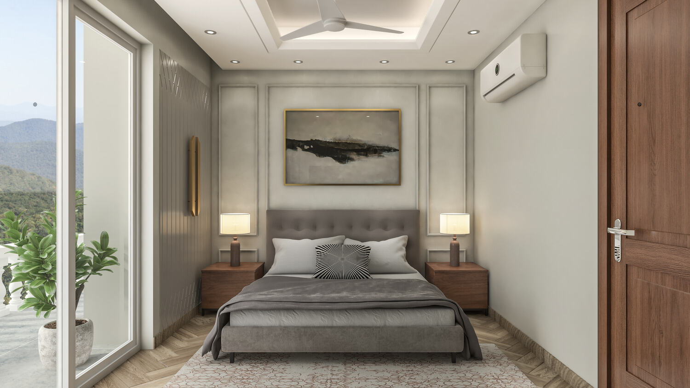
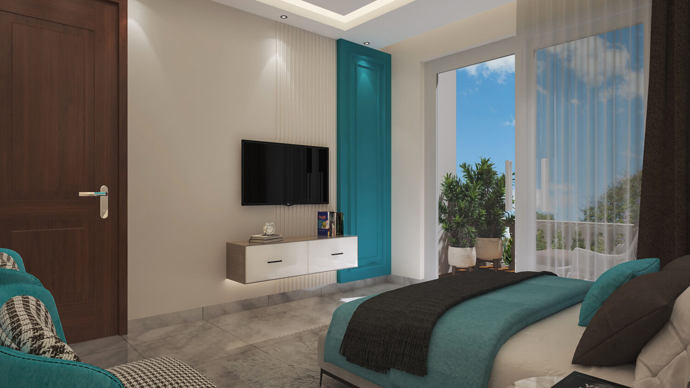
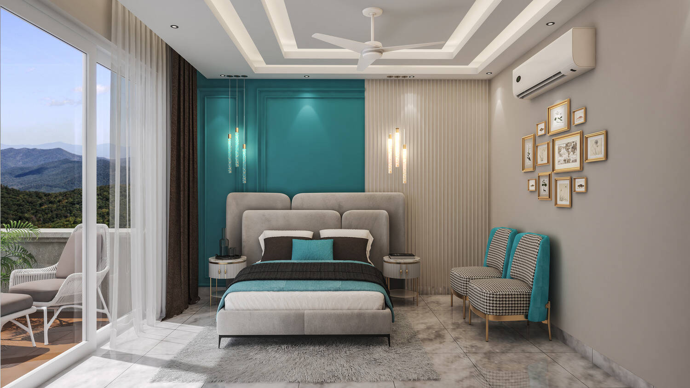
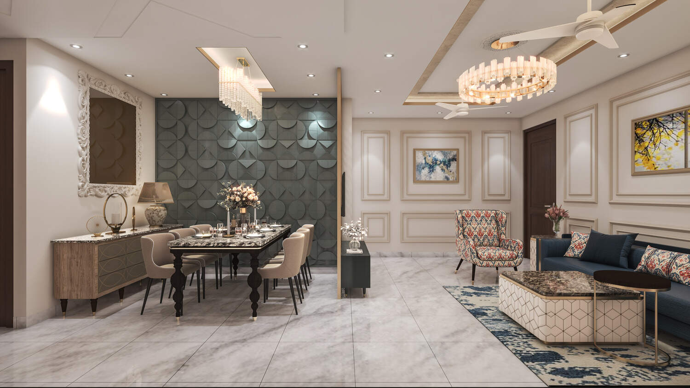
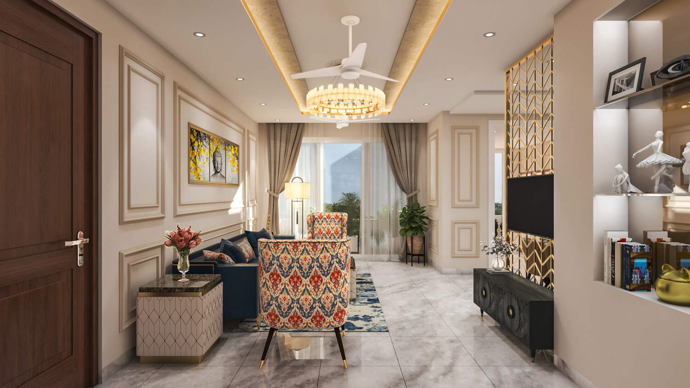
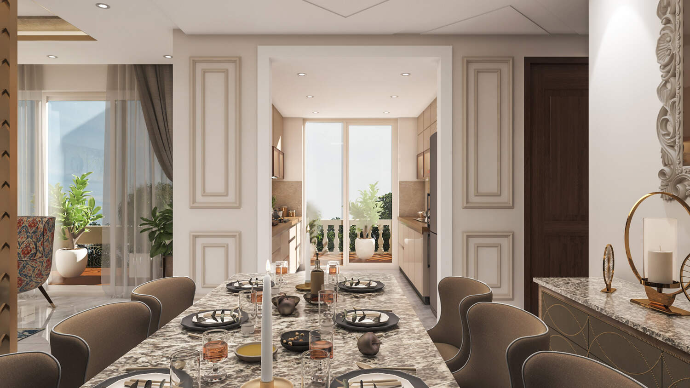
 गंगा के पास श्रेष्ठ और शानदार आवास
गंगा के पास श्रेष्ठ और शानदार आवास 
